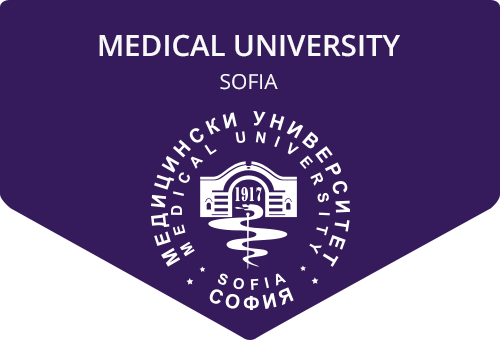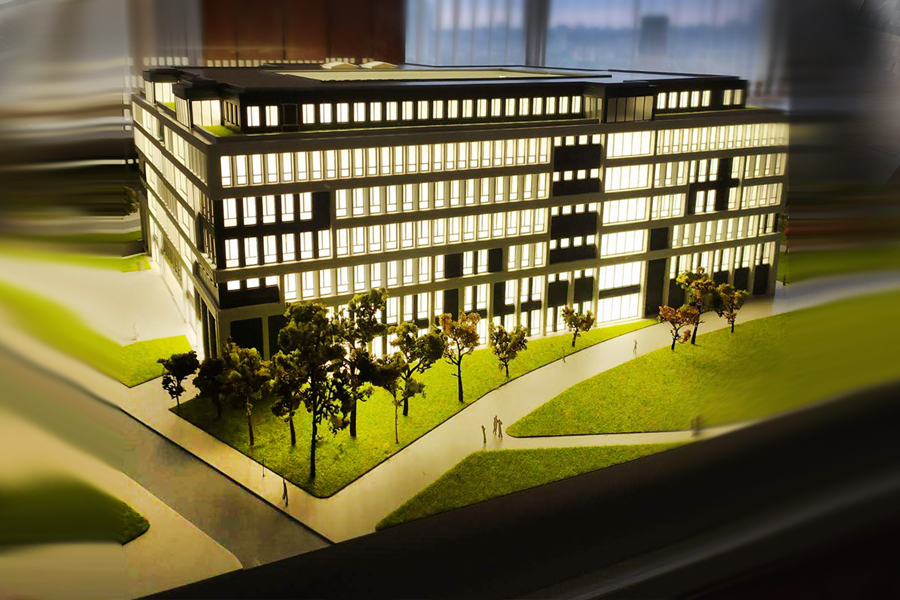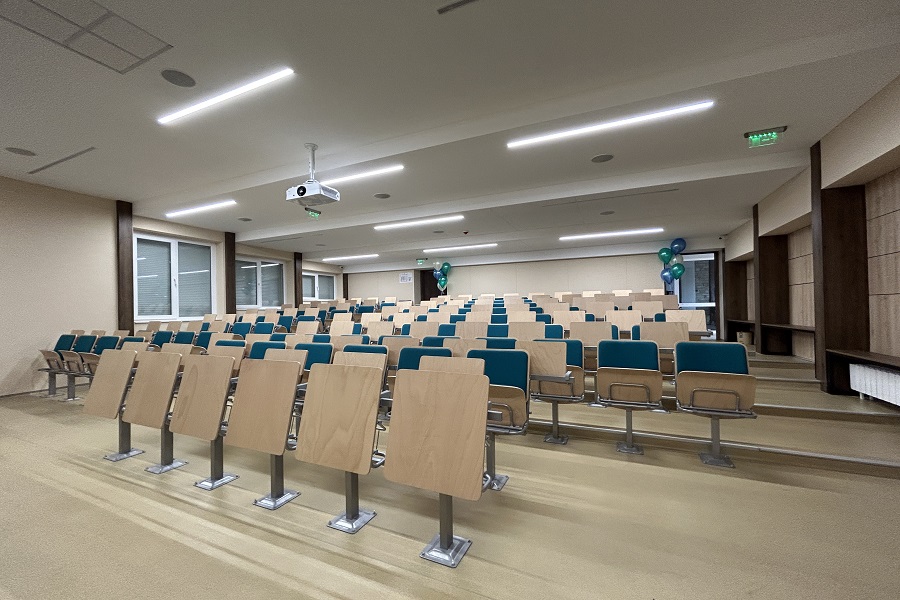Sample layouts of the first three qualified projects on the new building of Medical University – Sofia were exposed to the public in the Rectorate.
The architectural layout is an extremely useful tool in the project phase allowing extensive capabilities to provide visualizing and specification of the intended building or area in their future natural environment.
This is the most affordable way to present a future project. The layout allows for a good reflection on the project in a very early stage and is a very powerful tool in the creative work of the design team.
We wish to remind that after an open competition, the authoritative jury ranked seven projects in total. Participants in the first three places received cash prizes, according to the decision of the Academic Council of MU-Sofia, provided by the legacy of the emigrant doctor, Dr. Andrey Georgiev. The public presentation of the projects took place on 14th February 2020.
The exhibited architectural layouts were presented by Tilev Architects Ltd., which took the first prize, of Architectonica Studio – second place and Delinear company – third place.
According to the design project assignment, the new home of the university will be located in the courtyard of the former Medical Academy where the ruined canteen used to be located, near the “Maychin Dom” hospital and the new “St. Ekaterina” hospital, on an area of about 13,500 square meters.
The built-up area of the building, according to the terms of reference, is about 5500 sq.m. The building will house the Rectorate, the Deans of the Faculty of Medicine and the Faculty of Public Health at the Medical University-Sofia, aulas, departments, laboratories, congress center, lecture and seminar halls, classrooms, simulation center, library, underground garage and more.
In addition to the administrative part, the building will have a sports center, a restaurant-canteen and more. One of the halls in the new building will be named after the name of Dr. Andrey Georgiev.




